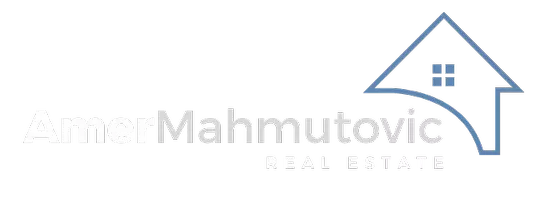$502,000
$519,900
3.4%For more information regarding the value of a property, please contact us for a free consultation.
10061 Rhaenys Road West Des Moines, IA 50266
5 Beds
3 Baths
1,947 SqFt
Key Details
Sold Price $502,000
Property Type Single Family Home
Sub Type Residential
Listing Status Sold
Purchase Type For Sale
Square Footage 1,947 sqft
Price per Sqft $257
MLS Listing ID 599484
Sold Date 06/05/20
Style Ranch
Bedrooms 5
Full Baths 3
Construction Status New Construction
HOA Fees $14/ann
HOA Y/N Yes
Year Built 2020
Annual Tax Amount $18
Lot Size 0.260 Acres
Acres 0.26
Property Sub-Type Residential
Property Description
Gorgeous 5 bed, 3 bath ranch w/nearly 3500 sq ft of finish minutes to Jordan Creek! Quality throughout including Hardie Siding & Trim w/10 yr full coverage warranty & 25 yr product warranty, High-Efficiency HVAC system, tankless H20 heater, 5yr full electrical warranty, Black Pella Impervia windows, irrigation system & more. Techies love the home is fully prewired for camera/security, multi-zone Sono's speaker system, hard-wired wifi access points & 8 tv locations. Grand entry leading to great room w/ fireplace & built-ins that overlooks kitchen w/white cabinets offset by the grey island, quartz countertops, stainless steel appliances including huge 60-inch fridge/freezer & hidden walk-in pantry. Master retreat w/tile shower, soaker tub & huge closet. 2 br, full bath & laundry round out the main level. LL has 2 bedrooms, full bath, family room with 2nd fireplace, wet bar/ set up for kitchen, storm shelter/additional storage.
Location
State IA
County Dallas
Area West Des Moines
Zoning R
Rooms
Basement Egress Windows, Finished, Partially Finished
Main Level Bedrooms 3
Interior
Interior Features Wet Bar, Dining Area, Eat-in Kitchen, See Remarks
Heating Electric, Forced Air, Gas
Cooling Central Air
Flooring Carpet, Hardwood, Tile
Fireplaces Number 1
Fireplace Yes
Appliance Dishwasher, Freezer, Microwave, Refrigerator, Stove
Laundry Main Level
Exterior
Exterior Feature Patio
Parking Features Attached, Garage, Three Car Garage
Garage Spaces 3.0
Garage Description 3.0
Roof Type Asphalt,Shingle
Porch Covered, Patio
Private Pool No
Building
Foundation Poured
Sewer Public Sewer
Water Public
New Construction Yes
Construction Status New Construction
Schools
School District Waukee
Others
HOA Name Kings Landing
Tax ID 1621226005
Monthly Total Fees $171
Security Features Fire Alarm
Acceptable Financing Cash, Conventional, FHA, VA Loan
Listing Terms Cash, Conventional, FHA, VA Loan
Financing Conventional
Read Less
Want to know what your home might be worth? Contact us for a FREE valuation!

Our team is ready to help you sell your home for the highest possible price ASAP
©2025 Des Moines Area Association of REALTORS®. All rights reserved.
Bought with Iowa Realty Jordan Grove
${companyName}
Phone


