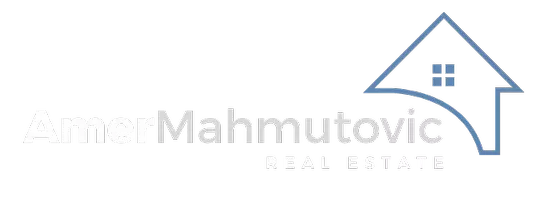$810,000
$850,000
4.7%For more information regarding the value of a property, please contact us for a free consultation.
14291 Lakeview Drive Clive, IA 50325
4 Beds
5 Baths
4,152 SqFt
Key Details
Sold Price $810,000
Property Type Single Family Home
Sub Type Residential
Listing Status Sold
Purchase Type For Sale
Square Footage 4,152 sqft
Price per Sqft $195
MLS Listing ID 643289
Sold Date 04/05/22
Style One and One Half Story,Traditional
Bedrooms 4
Full Baths 3
Half Baths 1
Three Quarter Bath 1
HOA Fees $3/ann
HOA Y/N Yes
Year Built 1992
Annual Tax Amount $13,999
Tax Year 2020
Lot Size 0.561 Acres
Acres 0.5609
Property Sub-Type Residential
Property Description
If you enjoy entertaining, and cooking this is your dream home. Multi-level, open concept living area. large island seats many. 2 fire places in the main living area and a 3rd in the master bedroom. Wake up in the morning and enjoy coffee on a private patio off of the master or walk straight from your master to the office. Walk out to your large covered heated patio in your backyard and enjoy the privacy of large mature trees.
Work form home and invite people into your office from the separate entrance. Walk right across the street to the Clive greenbelt. Enjoy partial lake views from your master porch and sitting room. Upstairs enjoy a 2nd master with en suite and another large room with a hall bath. A large finished attic would be great for a flex space or play room. Eason elementary boundaries but a great option for all private schools as well. This home was featured in Welcome Home Des Moines 2008.
Location
State IA
County Dallas
Area Clive
Zoning R
Rooms
Basement Egress Windows, Partially Finished
Main Level Bedrooms 1
Interior
Interior Features Dining Area, Separate/Formal Dining Room, Eat-in Kitchen, Fireplace, Cable TV, Window Treatments
Heating Forced Air, Gas, Natural Gas
Cooling Central Air
Flooring Carpet, Tile
Fireplaces Number 3
Fireplaces Type Gas Log
Fireplace Yes
Appliance Built-In Oven, Cooktop, Dishwasher, Microwave, Refrigerator, Stove
Laundry Main Level
Exterior
Exterior Feature Fence, Fire Pit, Sprinkler/Irrigation, Patio
Parking Features Attached, Garage, Three Car Garage
Garage Spaces 3.0
Garage Description 3.0
Fence Vinyl, Invisible, Partial, Pet Fence
Roof Type Asphalt,Shingle
Porch Covered, Patio
Private Pool No
Building
Entry Level One and One Half
Foundation Block
Sewer Public Sewer
Water Public
Level or Stories One and One Half
Schools
School District Waukee
Others
HOA Name Country Club West
Tax ID 1236276018
Monthly Total Fees $1, 206
Security Features Security System,Smoke Detector(s)
Acceptable Financing Cash, Conventional, VA Loan
Listing Terms Cash, Conventional, VA Loan
Financing Conventional
Read Less
Want to know what your home might be worth? Contact us for a FREE valuation!

Our team is ready to help you sell your home for the highest possible price ASAP
©2025 Des Moines Area Association of REALTORS®. All rights reserved.
Bought with Iowa Realty Beaverdale
${companyName}
Phone


