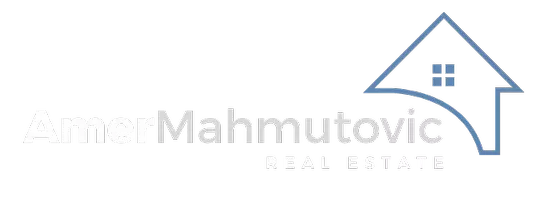$355,000
$350,000
1.4%For more information regarding the value of a property, please contact us for a free consultation.
109 4th Street NW Altoona, IA 50009
4 Beds
3 Baths
2,186 SqFt
Key Details
Sold Price $355,000
Property Type Single Family Home
Sub Type Residential
Listing Status Sold
Purchase Type For Sale
Square Footage 2,186 sqft
Price per Sqft $162
MLS Listing ID 642267
Sold Date 01/14/22
Style Ranch,Traditional
Bedrooms 4
Full Baths 2
Three Quarter Bath 1
HOA Y/N No
Year Built 2007
Annual Tax Amount $6,860
Tax Year 2022
Lot Size 8,973 Sqft
Acres 0.206
Property Sub-Type Residential
Property Description
Over 4300sf of finish! Coffee on the porch, grilling on the deck, drinks in the basement bar/rec room, dinner party for friends & family…this home has tons of space! The grand entryway leads to the open concept kitchen & living room with vaulted ceilings & dining space. The gorgeous kitchen has a massive island, tons of cabinetry, & eat-in area. The family room has built-ins, gas fireplace & sliding glass doors leading to the composite deck with hot tub. The primary bedroom's en-suite features a walk-in shower, jetted soaking tub, & large walk-in closet. The 2nd bedroom features a built-in desk & across the hall is a guest bathroom with a jetted soaking tub/shower. The main floor laundry room with utility sink, closet & cabinets. The lower level boasts 2 large bedrooms, partial bathroom, rec room, wet bar with island & several storage rooms. 2-car garage with an extra-long stall for larger vehicle/more storage. You've got to see it to believe it, schedule your showing today!
Location
State IA
County Polk
Area Altoona
Zoning R-2
Rooms
Basement Egress Windows, Finished
Main Level Bedrooms 2
Interior
Interior Features Wet Bar, Dining Area
Heating Forced Air, Gas, Natural Gas
Cooling Central Air
Flooring Carpet, Tile
Fireplaces Number 1
Fireplaces Type Gas Log
Fireplace Yes
Appliance Built-In Oven, Cooktop, Dryer, Dishwasher, Microwave, Refrigerator, Washer
Laundry Main Level
Exterior
Exterior Feature Deck, Hot Tub/Spa, Patio
Parking Features Attached, Garage, Two Car Garage
Garage Spaces 2.0
Garage Description 2.0
Roof Type Asphalt,Shingle
Porch Deck, Open, Patio
Private Pool No
Building
Lot Description Rectangular Lot
Foundation Poured
Sewer Public Sewer
Water Public
Schools
School District Southeast Polk
Others
Tax ID 17100511040015
Monthly Total Fees $571
Acceptable Financing Cash, Conventional, FHA, VA Loan
Listing Terms Cash, Conventional, FHA, VA Loan
Financing Conventional
Read Less
Want to know what your home might be worth? Contact us for a FREE valuation!

Our team is ready to help you sell your home for the highest possible price ASAP
©2025 Des Moines Area Association of REALTORS®. All rights reserved.
Bought with Iowa Realty Knoxville
${companyName}
Phone


