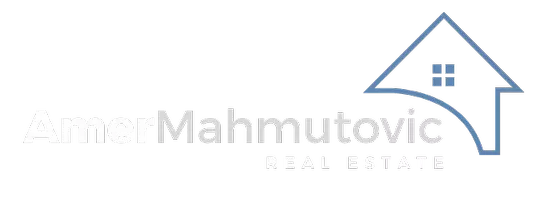$446,000
$444,419
0.4%For more information regarding the value of a property, please contact us for a free consultation.
17542 Phoenix Drive Clive, IA 50325
2 Beds
2 Baths
1,766 SqFt
Key Details
Sold Price $446,000
Property Type Single Family Home
Sub Type Residential
Listing Status Sold
Purchase Type For Sale
Square Footage 1,766 sqft
Price per Sqft $252
MLS Listing ID 630636
Sold Date 01/26/22
Style Ranch
Bedrooms 2
Full Baths 1
Three Quarter Bath 1
Construction Status New Construction
HOA Fees $230/mo
HOA Y/N Yes
Year Built 2021
Annual Tax Amount $5
Property Sub-Type Residential
Property Description
55 plus Active Living Community- This portico plan with master bonus suite is located in Shadow Creek which is Clive's newest premier 55 plus active adult community. With 6 plans to choose from, we are able to fit you to a floor plan based off of your wants and needs. Residents of the community will enjoy a large community center facility. The facility is perfect for hosting events, private resident functions, meetings and daily use. Homeowners here will enjoy a maintenance-free living and a home that is a detached Villa in a community of 83 homes. The Portico plan is one of the very popular plans. With plenty of room for your over-sized sofas, dining room hutch, and large dining room table, this elegant and wide open home allows you to easily and comfortably host friends and family. When you desire a home to satisfy your engaging lifestyle, look no further than the The Courtyards at Shadow Creek.
Location
State IA
County Polk
Area Clive
Zoning Res
Rooms
Main Level Bedrooms 2
Interior
Interior Features Dining Area, Eat-in Kitchen
Heating Forced Air, Gas, Natural Gas
Cooling Central Air
Flooring Carpet, Laminate, Tile
Fireplaces Number 1
Fireplaces Type Gas, Vented
Fireplace Yes
Appliance Built-In Oven, Dishwasher, Microwave
Laundry Main Level
Exterior
Exterior Feature Sprinkler/Irrigation, Patio
Parking Features Attached, Garage, Two Car Garage
Garage Spaces 2.0
Garage Description 2.0
Pool In Ground
Community Features Clubhouse, Community Pool
Roof Type Asphalt,Shingle
Accessibility Grab Bars
Porch Covered, Patio
Private Pool Yes
Building
Lot Description Rectangular Lot
Foundation Poured, Slab
Builder Name Shadow Creek Builders
Sewer Public Sewer
Water Public
New Construction Yes
Construction Status New Construction
Schools
School District Waukee
Others
HOA Name Shadow Creek
HOA Fee Include Maintenance Grounds,Snow Removal
Tax ID TBD
Monthly Total Fees $230
Security Features Smoke Detector(s)
Acceptable Financing Cash, Conventional, VA Loan
Listing Terms Cash, Conventional, VA Loan
Financing Conventional
Pets Allowed Breed Restrictions, Size Limit, Pet Restrictions
Read Less
Want to know what your home might be worth? Contact us for a FREE valuation!

Our team is ready to help you sell your home for the highest possible price ASAP
©2025 Des Moines Area Association of REALTORS®. All rights reserved.
Bought with OTHER
${companyName}
Phone


