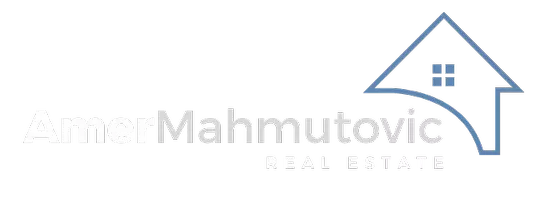$321,500
$300,000
7.2%For more information regarding the value of a property, please contact us for a free consultation.
3004 SE Stone Ridge Street Grimes, IA 50111
3 Beds
4 Baths
1,368 SqFt
Key Details
Sold Price $321,500
Property Type Single Family Home
Sub Type Residential
Listing Status Sold
Purchase Type For Sale
Square Footage 1,368 sqft
Price per Sqft $235
MLS Listing ID 649742
Sold Date 05/25/22
Style Two Story
Bedrooms 3
Full Baths 2
Half Baths 1
Three Quarter Bath 1
HOA Y/N No
Year Built 2008
Annual Tax Amount $5,649
Lot Size 0.258 Acres
Acres 0.258
Property Sub-Type Residential
Property Description
Immaculate 2-story 3bd 3 ba home with over 1,800 fin sq ft. The main level features an inviting living room with a gas fireplace, an open eat-in kitchen with maple cabinetry, granite countertops, and a center island. First-floor laundry and ½ bath complete the main level. Upstairs are two generous-sized bedrooms, a full bath in the hallway as well as the Master suite with a full bath and walk-in closet. Enjoy entertaining in the finished lower level with beautiful wood floors, large wet bar with full-sized refrigerator, ¾ bath, and Rec/Family room wired for surround sound. Additional features include a fantastic, large flat back yard with wood privacy fence, concrete patio, and a two-car attached garage.
Location
State IA
County Polk
Area Grimes
Zoning RES
Rooms
Basement Egress Windows, Finished
Interior
Interior Features Eat-in Kitchen, Cable TV, Window Treatments
Heating Forced Air, Gas, Natural Gas
Cooling Central Air
Flooring Carpet, Laminate, Tile
Fireplaces Number 1
Fireplaces Type Gas, Vented
Fireplace Yes
Appliance Dishwasher, Microwave, Refrigerator, Stove
Laundry Main Level
Exterior
Exterior Feature Deck, Fully Fenced, Patio
Parking Features Attached, Garage, Two Car Garage
Garage Spaces 2.0
Garage Description 2.0
Fence Wood, Full
Roof Type Asphalt,Shingle
Porch Deck, Open, Patio
Private Pool No
Building
Lot Description Rectangular Lot
Entry Level Two
Foundation Poured
Sewer Public Sewer
Water Public
Level or Stories Two
Schools
School District Johnston
Others
Tax ID 31100305435059
Monthly Total Fees $470
Security Features Smoke Detector(s)
Acceptable Financing Cash, Conventional, FHA, VA Loan
Listing Terms Cash, Conventional, FHA, VA Loan
Financing Conventional
Read Less
Want to know what your home might be worth? Contact us for a FREE valuation!

Our team is ready to help you sell your home for the highest possible price ASAP
©2025 Des Moines Area Association of REALTORS®. All rights reserved.
Bought with Keller Williams Realty GDM
${companyName}
Phone


