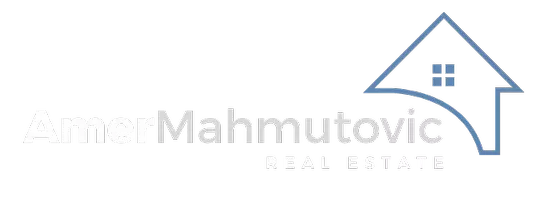$1,229,500
$1,500,000
18.0%For more information regarding the value of a property, please contact us for a free consultation.
8905 NW 72nd Place Johnston, IA 50131
5 Beds
5 Baths
4,064 SqFt
Key Details
Sold Price $1,229,500
Property Type Single Family Home
Sub Type Residential
Listing Status Sold
Purchase Type For Sale
Square Footage 4,064 sqft
Price per Sqft $302
MLS Listing ID 655305
Sold Date 04/06/23
Style One and One Half Story
Bedrooms 5
Full Baths 2
Half Baths 1
Three Quarter Bath 2
HOA Y/N No
Year Built 2008
Annual Tax Amount $21,698
Lot Size 1.670 Acres
Acres 1.67
Property Sub-Type Residential
Property Description
Timeless detail shows inside and out of this impeccable custom 6900+ sq ft home. Flawless landscaping and meticulous homeowner care is apparent in this 2009 Home Show. Walk in to hickory hand-scraped flooring, greeted by an abundance of natural light & gorgeous pool view! Incredibly spacious w open flr plan w stunning chefs kitch that opens to living rm & hearth rm w corner less NanaWall glass drs wpanoramic views of pool. The kitch is complete with a large eat in island, large pantry nestled into the cherry cabinetry, wine fridge & more. Retreat to mstr bdrm on main, w spa bath, large walk-in closet and laundry, & out to pool. Piano room/office, lovely formal dining room, half bath and large mudroom also on main. Upstairs 2 ensuite bdrms plus bdrm/office and laundry. LL offers dance/exercise rm, theater rm, & music rm that is acoustically treated. Also an office, large wet bar, plus a bdrm and bath! And a dedicated wood shop that incl a dust collection system. Delight in the resort style ambiance in the heated, infinity overlay pool & pool house that incl half bath and fridge. Relax and unwind under the shade of the cov patio w custom remote screens. 12 zones, Geothermal, ELAN closed circuit TV system, whole home audio, gas lines for heaters on screened deck, back side garage for mower, 4 car att, and so much more! The cul de sac location of this home sits on 1.67 acres.
Location
State IA
County Polk
Area Johnston
Zoning R-175
Rooms
Basement Finished, Walk-Out Access
Main Level Bedrooms 1
Interior
Interior Features Wet Bar, Central Vacuum, Dining Area, Separate/Formal Dining Room, Eat-in Kitchen, Cable TV, Window Treatments
Heating Geothermal, Natural Gas
Cooling Geothermal
Flooring Carpet, Hardwood, Tile
Fireplaces Number 2
Fireplaces Type Gas, Vented
Fireplace Yes
Appliance Built-In Oven, Cooktop, Dryer, Dishwasher, Microwave, Refrigerator, Wine Cooler, Washer
Laundry Main Level, Upper Level
Exterior
Exterior Feature Deck, Enclosed Porch, Sprinkler/Irrigation, Patio, Storage
Parking Features Attached, Garage
Garage Spaces 4.0
Garage Description 4.0
Pool Heated, In Ground
Roof Type Asphalt,Shingle
Porch Covered, Deck, Open, Patio, Porch, Screened
Private Pool Yes
Building
Lot Description Pie Shaped Lot
Entry Level One and One Half
Foundation Poured
Sewer Public Sewer
Water Public
Level or Stories One and One Half
Additional Building Storage
Schools
School District Johnston
Others
Tax ID 24100860023000
Monthly Total Fees $1, 808
Security Features Security System,Fire Alarm,Smoke Detector(s)
Acceptable Financing Cash, Conventional
Listing Terms Cash, Conventional
Financing Cash
Read Less
Want to know what your home might be worth? Contact us for a FREE valuation!

Our team is ready to help you sell your home for the highest possible price ASAP
©2025 Des Moines Area Association of REALTORS®. All rights reserved.
Bought with Realty One Group Impact
${companyName}
Phone


