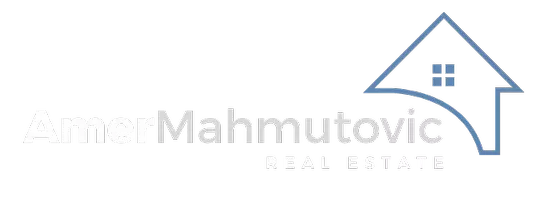$299,900
$299,900
For more information regarding the value of a property, please contact us for a free consultation.
4220 4th Avenue SW Altoona, IA 50009
3 Beds
2 Baths
1,210 SqFt
Key Details
Sold Price $299,900
Property Type Single Family Home
Sub Type Residential
Listing Status Sold
Purchase Type For Sale
Square Footage 1,210 sqft
Price per Sqft $247
MLS Listing ID 674550
Sold Date 06/28/24
Style Ranch
Bedrooms 3
Full Baths 1
Three Quarter Bath 1
Construction Status New Construction
HOA Fees $16/ann
HOA Y/N Yes
Year Built 2023
Lot Size 4,791 Sqft
Acres 0.11
Property Sub-Type Residential
Property Description
*** Spring into Savings $$ - $5000 Builder incentive to be used towards upgrades, rate buydown, or closing costs. *** Destiny Homes presents the BROADWAY plan. This split bedroom Broadway ranch features 3 bedrooms, 2 baths and approximately 1200 square feet of finished space. The spacious open concept layout on the main level features large picture windows, kitchen island, pantry. The spacious primary suite includes a double vanity and walk-in closet. The entry from the garage has a drop zone, closet and separate laundry room. Southeast Polk Schools, close to shopping, trails, Prairie Meadows and University/Bypass access, Ask about $2,000 in closing costs provided by a preferred lender.
Location
State IA
County Polk
Area Altoona
Zoning R
Rooms
Basement Daylight, Unfinished
Main Level Bedrooms 3
Interior
Interior Features Dining Area
Heating Forced Air, Gas, Natural Gas
Cooling Central Air
Flooring Carpet, Laminate
Fireplaces Number 1
Fireplaces Type Electric
Fireplace Yes
Appliance Dishwasher, Microwave, Stove
Laundry Upper Level
Exterior
Parking Features Attached, Garage, Two Car Garage
Garage Spaces 2.0
Garage Description 2.0
Roof Type Asphalt,Shingle
Private Pool No
Building
Foundation Poured
Builder Name Destiny Homes
Sewer Public Sewer
Water Public
New Construction Yes
Construction Status New Construction
Schools
School District Southeast Polk
Others
HOA Name Stonebridge
Senior Community No
Tax ID 7923-36-229-007
Monthly Total Fees $200
Security Features Smoke Detector(s)
Acceptable Financing Cash, Conventional, FHA, VA Loan
Listing Terms Cash, Conventional, FHA, VA Loan
Financing Conventional
Read Less
Want to know what your home might be worth? Contact us for a FREE valuation!

Our team is ready to help you sell your home for the highest possible price ASAP
©2025 Des Moines Area Association of REALTORS®. All rights reserved.
Bought with RE/MAX Revolution
${companyName}
Phone






